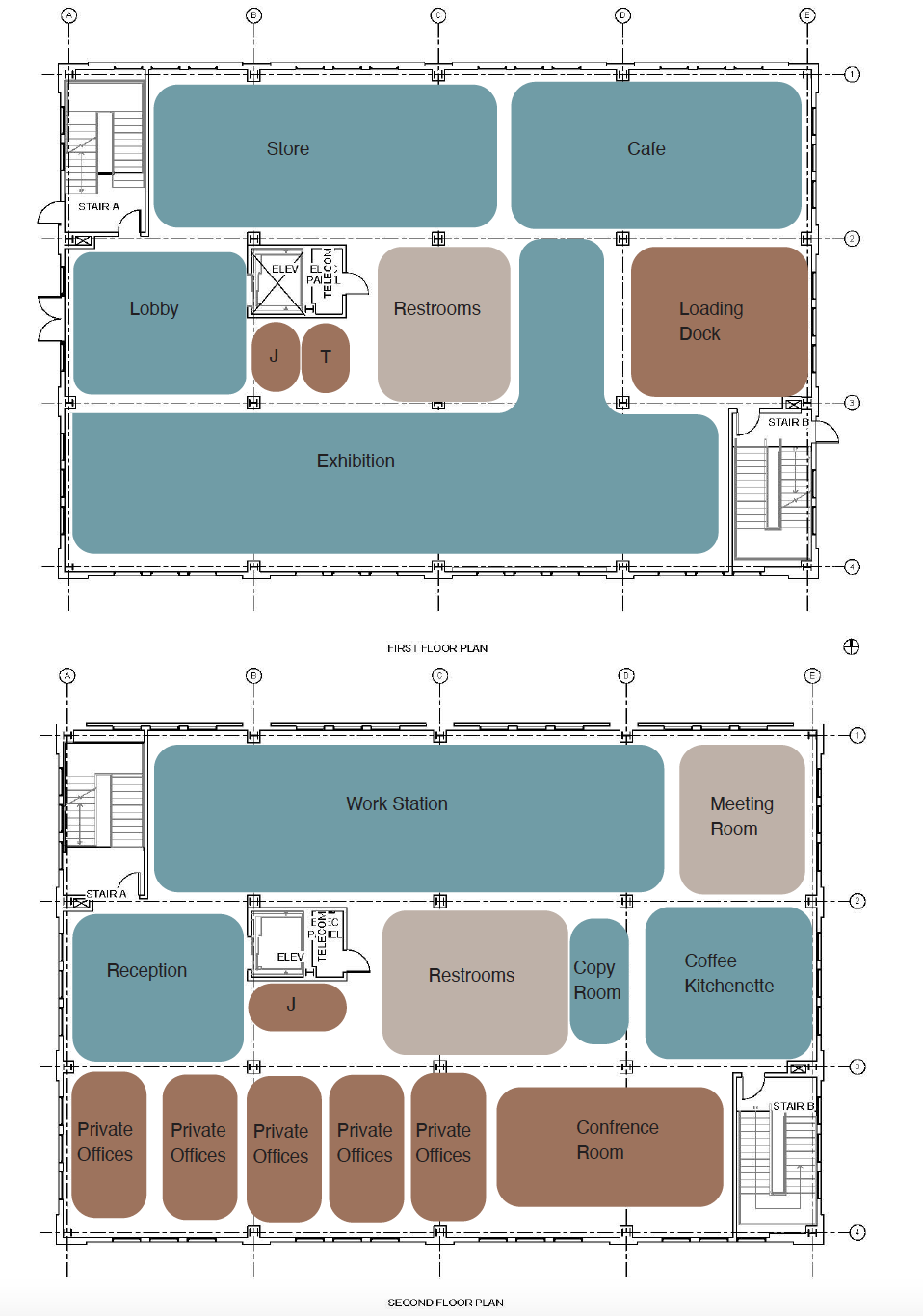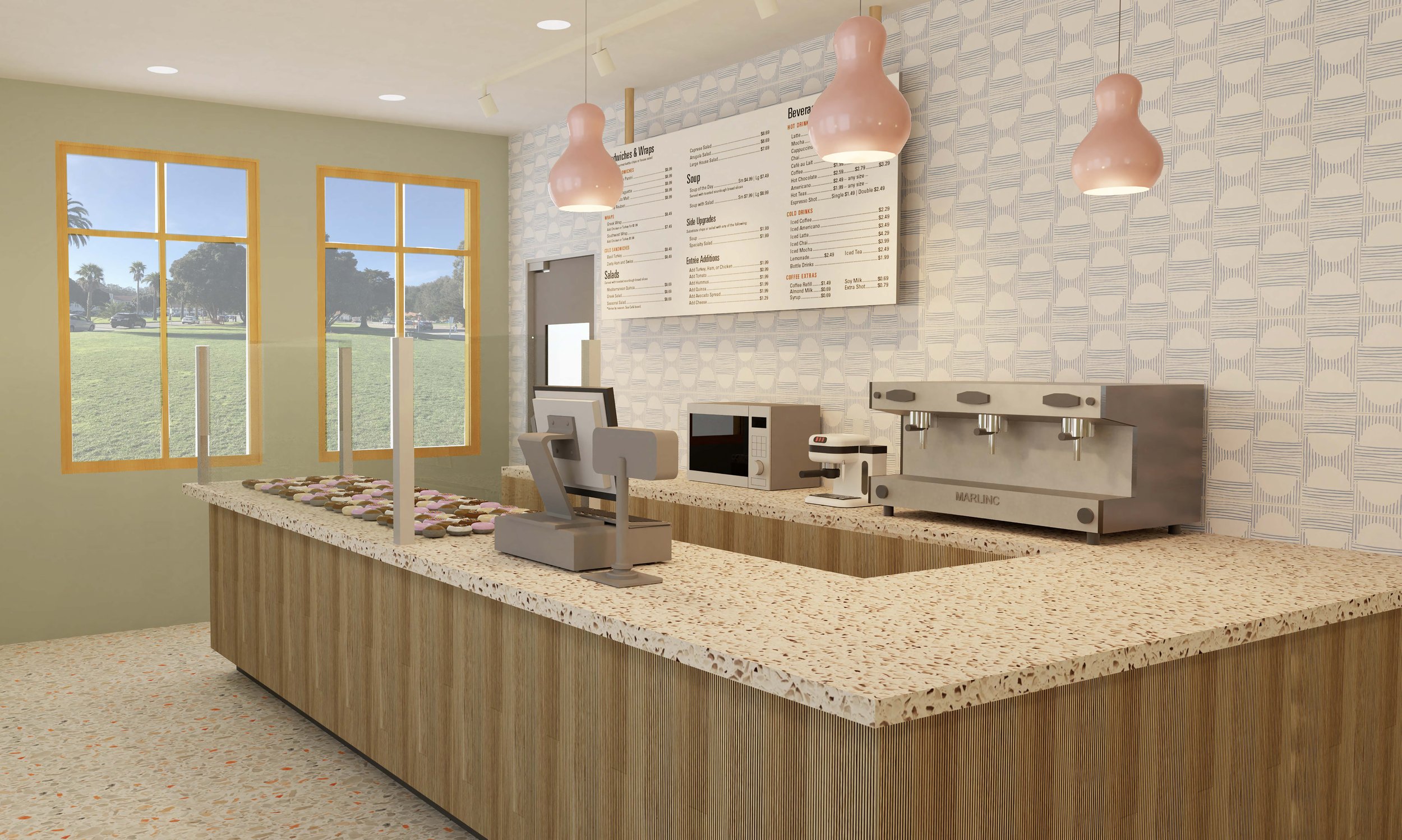National Geographic Headquarters
Mexican Presidio, by Richard Beechey, 1826.
History
In 1776 The Presidio served as a military reservation for Spain. This area played a big role in Spain’s exploration and settlement of the borderlands. Later in the 1820s Mexico took over when they declared its independence from Spain.
During 1847 the Mexican-American War started, by a dispute that happened near the Texas border. The military reservation located in the Golden Gate was the most important Army post on the Pacific Coast. Over time there became five distinct posts at the Presidio, each with its own commander: the Main Post, Fort Point, Letterman General Hospital, Fort Winfield Scott, and Air Coast Defense Station at Crissy Field. Also on the 1,491-acre reservation were a Coast Guard lifesaving station and a U.S. Public Health Service Hospital.
At the end of the nineteenth century the Army began forestation on the Presidio, by turning the grassy hills into a forest. The Presidio then became open to the public, just not during wartime. The Presidio is home to one of the nation’s finest collections of fortifications, landscapes, buildings, structures and artifacts related to military history.
Today the Presidio’s lands and more than 700 buildings belong to the Presidio Trust, which is a federal agency that helps preserve the natural, cultural, scenic, and recreational resources safe and in good shape.
Demographics
The Presidio has a population of 4,136. With the median age being 30 with this there are 1,901 males and 2,235 females. Forty-one percent of the population was born in the United States.
Making up most of the population is white-collar workers, with the five percent left being blue-collar. The majority of the population works for private companies, 1,846 to be exact. 286 people of the population are governmental workers, 381 work for non profit companies and the rest are self employed. Studies have shown that the average household income is 244,848 a year. There are a total of 1,293 households in the Presidio, with an average of three people per household and 37.97 percent with children.
The main way of transportation for the population in the Presidio is by car, which is closely followed by public transportation, such as the bus or train. The presidio is filled with walking paths and bike lanes making it easy for residents or visitors to get around.
Concept
Listening to the waves crash is calming and soothing. The ocean brings beauty and freshness into the world. “There is something magical about the ocean. The constant movement and change, with rolling waves and daily tides, but also always remaining constant. A constant force of nature that cannot be stopped.”
The National Geographic Headquarters is going to be a calming and inviting environment. With the ocean being the main inspiration, the ocean is a magical place. Filled with different animals, colors, textures, and form.
Building Analysis
The total square footage of the site is 13,800, this is not including the basement. Each floor is 6,900 sq ft. The main entrance of the building is on the west, located on Anza Ave.
There are three floors in this building, the floor to floor height for the first floor is 14’-2”. The floor to floor height for the second floor is 13”-11”. If a ceiling is added 4’ will have to be taken from each floor making the ceiling height for the first floor 10’-2”. The ceiling height for the second floor will be 9’-11”.
Each floor of the site has two emergency exit staircases, one located on the north side of the building and on the south side of the building. Within each floor there is an elevator and a mechanical and electrical room. The site has non-structural walls and structural columns that can not be moved.



-

Level One
As you come in the first floor you will see the lobby and elevator, with a coat closet for guest to use. To the right of the lobby will be the exhibit. To the left of the lobby is the retail store as well as the cafe. In the center of the floor is the restrooms giving easy access to all users and the loading dock that has direct access to the cafe and exhibit.
-

Level Two
As you exit the elevator to the second floor you will enter the reception area and seating area. To the left of the reception is the managers office which has an amazing view of the Presido. To the left is the open work space as well as the conference room. To the right of the reception is the coffee kitchenette and all five of the private offices. In the center of the floor is the copy room, restrooms, and meeting room.










